Coming Soon
Coming Soon
- Designer Entrance Lobby
- Signage & Letter box for each apartment
- Attractive Elevation.
- Compound wall and decorative entrance lobby.
- Adequate parking for 2 and 4 wheelers.
- Checkered tiles flooring for covered car parking.
- Ample water storage with overhead and underground storage tanks.
- Rain water Harvesting
- R.C.C Frame earthquake resistance structure designedto IS 1893 & IS 13 920.
- Masonry work in brick. Masonry 6" thick.
- Sand faced cement plaster externally.
- Sanla finish plaster in all rooms.
- Lift of renowned Manufacture.
- Granite kitchen platform with stainless steel sink.
- Glazed tiles above kitchen platform up to lintel.
- RO water purifier.
- Provision for exhaust fan in window.
- Quality vitrified flooring & skirting for the entire flat.
- Anti-skid ceramic tiles in terraces & toilets.
- Decorative Main and Internal Flush door.
- Water proof doors for bathroom, WC & toilet.
- Powder coated aluminum sliding windows with mosquito mesh.
- M. S. Safety grill for windows.
- Oil bond paint in internal walls & apex or similar paint for external walls
- Concealed wiring with standard fittings.
- Sufficient light point & power point with standards modular fittings.
- T.V & telephone points in living
- Colour glazed tile up to 4 ft.
- Concealed plumbing & wiring with standard fitting.
- Cold & Hot mixing unit in each toilets & bath with standard fittings.
- All toilets & bath with 7 ft. dado of glazed tiles & anti skid ceramic tile floorings.
Typical 1st & 3rd Floor
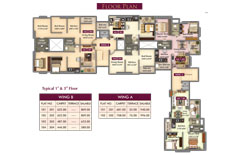
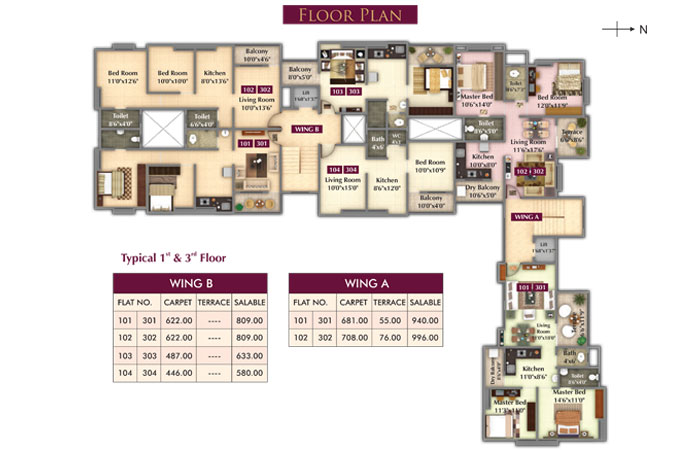
Typical 1st & 3rd Floor
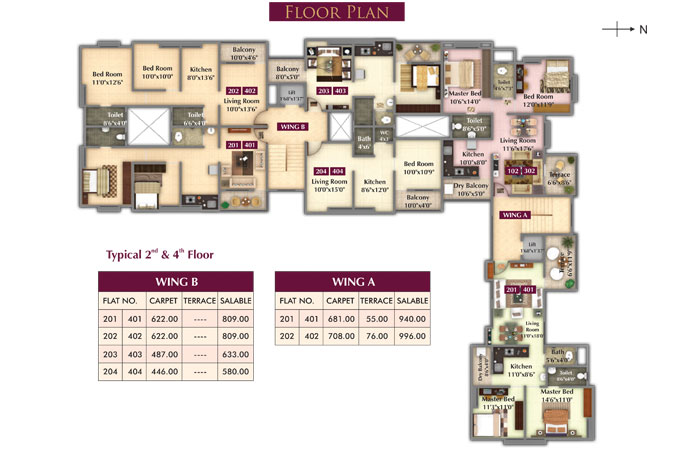
Typical 2nd & 4th Floor
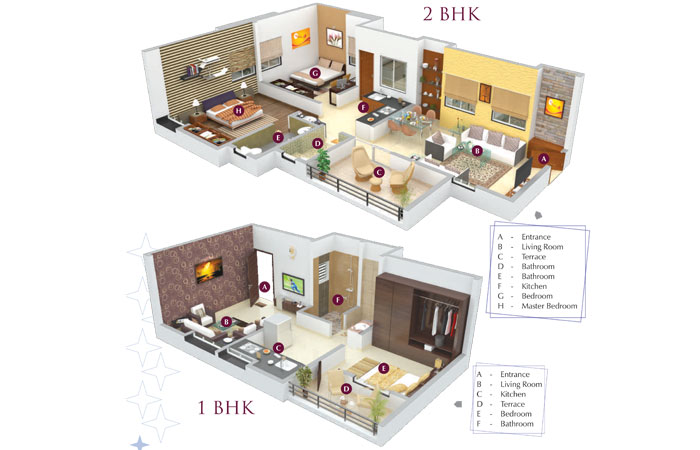
1 & 2 Bhk
Typical 2nd & 4th Floor
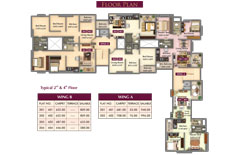

Typical 1st & 3rd Floor

Typical 2nd & 4th Floor

1 & 2 Bhk
1 & 2 Bhk
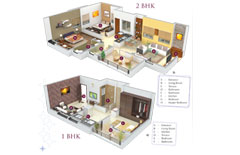

Typical 1st & 3rd Floor

Typical 2nd & 4th Floor

1 & 2 Bhk