
Coming Soon
Coming Soon
- LIFETIME RECREATION
- Children Play Area
- Designer Landscape Garden
- Party Lawn
- Senior Citizen Sit - Out & Walking Track.
- STUNNING AMBIENCE
- Decorative Entrance Lobby
- Glorious Elevation
- Ample Allotted Car Parking
- Proper Ventilation With Maximum Natural Light & Fresh Air
- Concrete / Paved Internal Pathway
- Elevators Of Standard Make
- HEALTH & SAFETY
- 24 X 7 Security
- Video Door Phone
- Security Guard Cabin
- Grand Entrance Gate
- Fire Fighting System
- R.O. Systems For Drinking Water
- Earthquake Resistant R.C.C Frame Structure
- Brick Work - All External & Internal Walls In 6 Inch Thick Brick
- Internal Wall With Gypsum Finish
- External Double Coat Sand Face Plaster
- Vitrified Tile Flooring 2' X 2' Ft. In All Rooms
- Anti Skid Ceramic Tile For Toilet, Bathroom, Terraces, Dry Balcony
- Granite Kitchen Platform With Stainless Steel Sink
- Full Glazed Wall Tile
- Loft In Kitchen
- Provision For Exhaust Fan
- Full Height Glazed Wall Tiles
- Concealed Plumbing With Jaquar Or Equivalent Make Fittings
- Branded Sanitary Fittings
- Hot & Cold Mixer Unite
- Wall Hung W.C. With Concealed Flush Valve
- Window With Ms Grill
- Aluminum Powder Coated Three Track Sliding Window With Mosquito Net
- Glass Railing For Each Terrace & Balcony
- Elegant Laminated Main With Premium Quality Fitings
- All Internal Laminated Flush Door
- M.S. Powder Coated Openable Door For Terrace & Balcony
- Concealed Electrification Work With Polycab Wire
- T.V. And Telephone Point In Living And Master Bedroom
- Provision For One AC Point In Master Bedroom
- Video Door Phone
- Provision For Inverter In Each Flat
- Internal - Tractor Emulsion Paint
- External - Ecrylic Paint
1 BHK
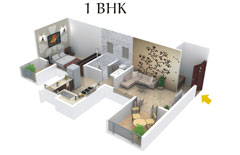
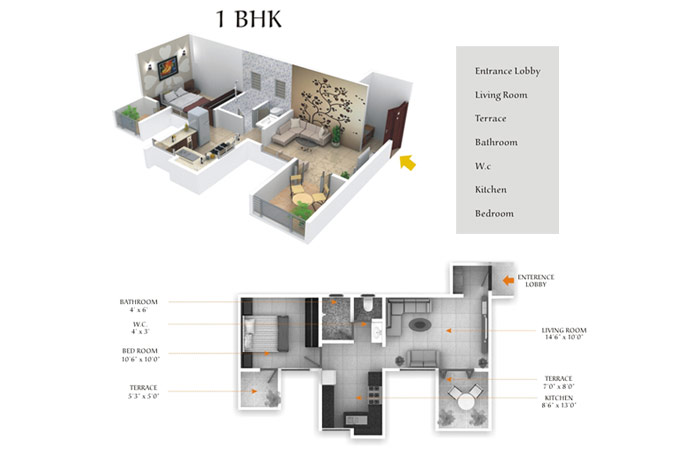
1 BHK
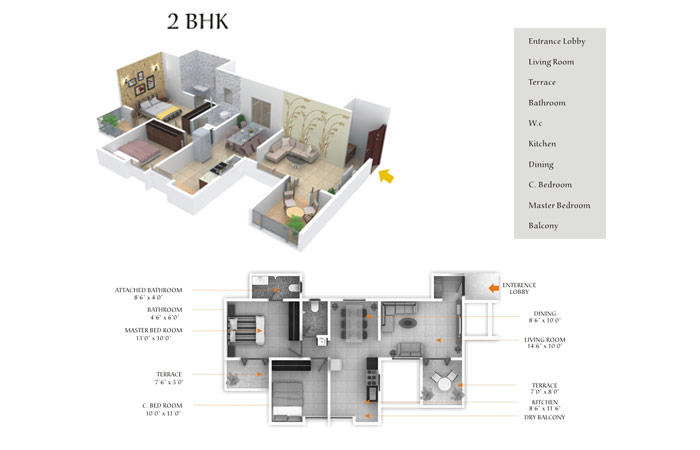
2 BHK
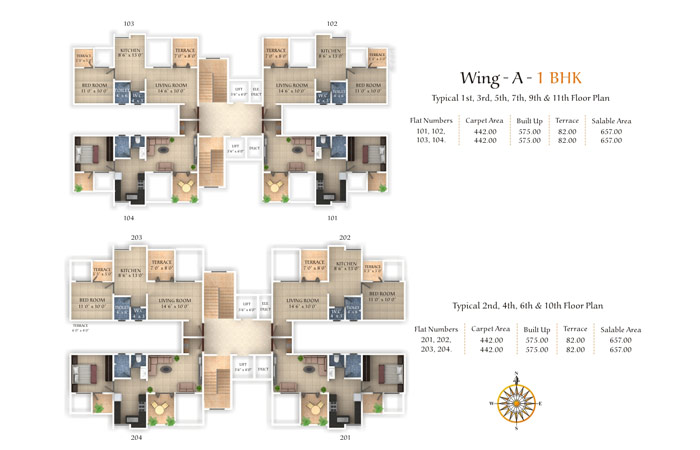
Wing-A 1BHK
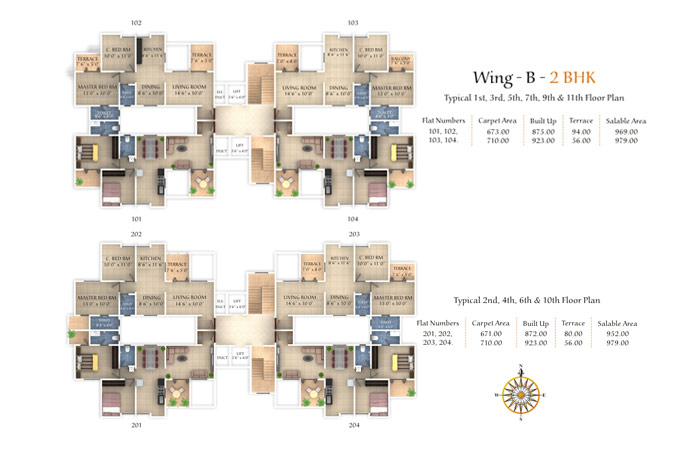
Wing-B 2BHK
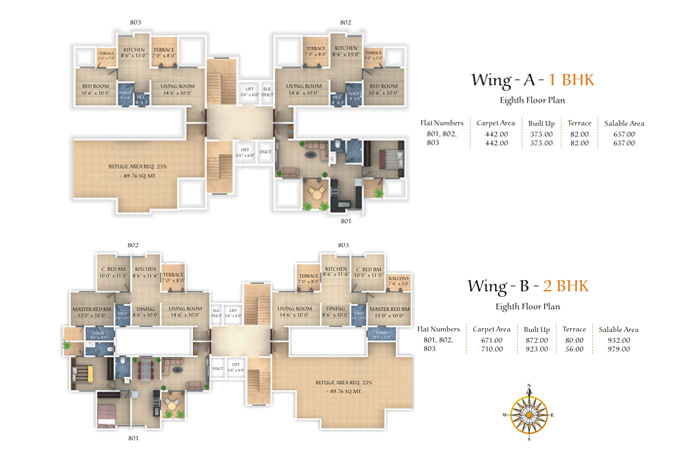
Wing-A&B 1&2BHK
2 BHK
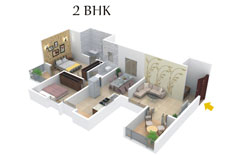

1 BHK

2 BHK

Wing-A 1BHK

Wing-B 2BHK

Wing-A&B 1&2BHK
Wing-A 1-BHK
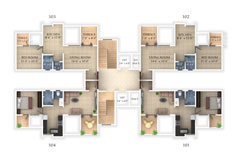

1 BHK

2 BHK

Wing-A 1BHK

Wing-B 2BHK

Wing-A&B 1&2BHK
Wing-B 2-BHK
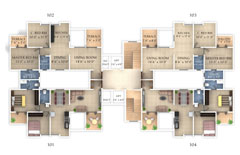

1 BHK

2 BHK

Wing-A 1BHK

Wing-B 2BHK

Wing-A&B 1&2BHK
Wing-A&B 1&2-BHK
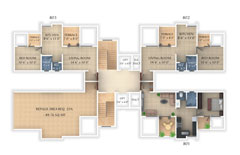

1 BHK

2 BHK

Wing-A 1BHK

Wing-B 2BHK

Wing-A&B 1&2BHK